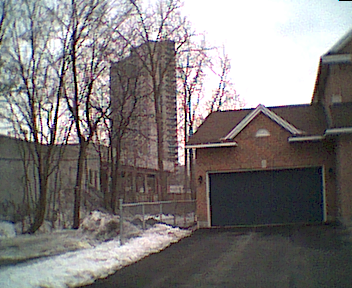The House
For those who know me, you know that we currently live in the west end of Ottawa.
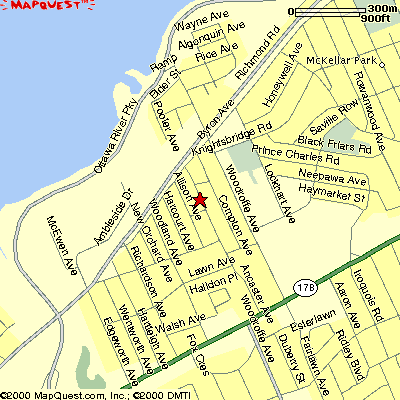
We moved to Orvigale Road. And it is a lane, not much wider than our Ford Windstar.
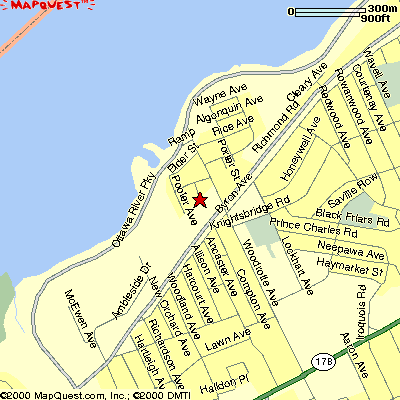
Most interesting, Orvigale is also a dead end. We built right at the end, so it will be a great location for the kids. Lots of room for playing hockey, ball, riding, etc. without having to worry too much about cars. As you can also see, we are about a block away from our current house on Ancaster.
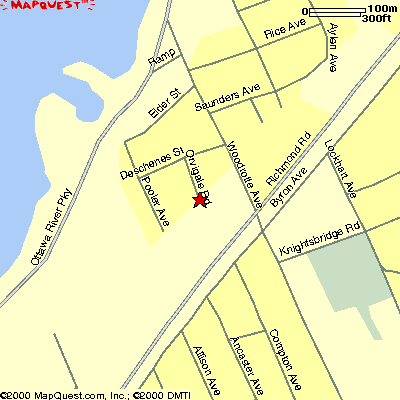
An early sketch of the main floor, done in 1999. It was based upon a previous design developed by the architect and build outside of Ottawa. We went to visit the home. We liked the layout, but found the front of the home too flat. Inside, we found the house feeling a little small, and we wanted to open it up. First thing was to move the stairs to the left side, opening up the living/dining room. Next, add some length to the house, increasing the size of the living and dining room and providing enough space to install a larger main floor bathroom/shower.
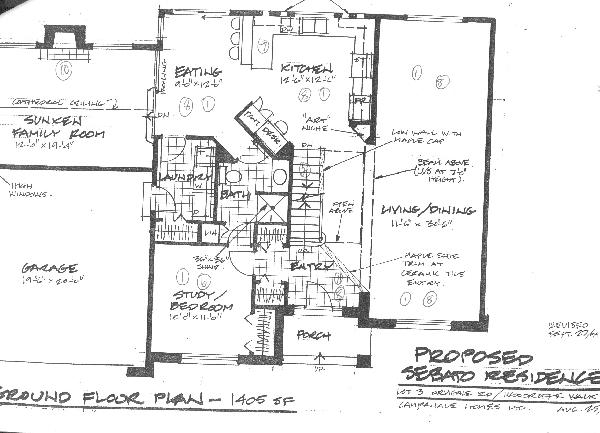
Below, an early sketch of the front of the home. This is close to the finished product. I wanted a symetric look, so things like windows and roof lines were adjusted so that they were the same. The double garage is not split in two - I hate trying to park the van into a small single garage. There are no rooms above the garage. On the top floor (from left to right) will be a bedroom, then a walk in closet, and then the master bedroom. On the main floor, the den, then main entrance, and then living room. Plan was still to have only the front brick, but we asked that house be designed for all brick. Adding the additional couple of inches for the brick caused the house to exceed the size restrictions on the lot, the entire plan had to be redone, and the house shifted back at an angle, in order to fit properly, just because of the brick.
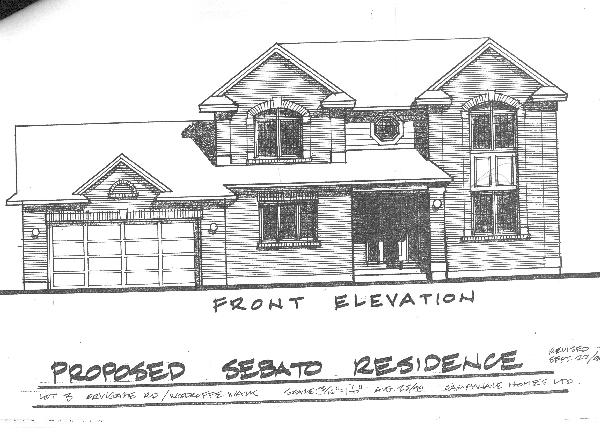
This is a close to final sketch of the front. You can see how they fixed up the symetry of the windows. Hard to tell from this page, but the house actually comes out, garage is more ahead than the den, the den is more ahead than the living room. The windows won't have those silly looking "panes". They have been replaced with regular windows. I wanted the house to be well lit. Lights have been added to the eaves, so, we can literally light up the whole house if we want. I can be a nice effect, plus help with security.
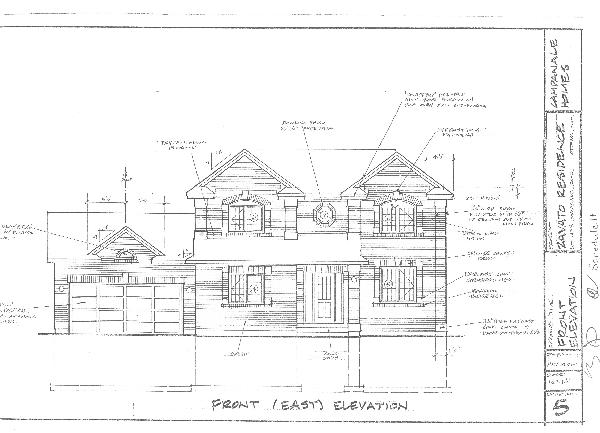
This image shows the basement in detail, and the location of the house on the lot. Our lot is about 110' x 60'. There is a walking path on the left side and an established (30+year) home on the right side. In this image you can see how the front of the house is shaped, with the garage back, family room out, and living room back. This gives a rather rectangular house a bit of shape, plus, it helped the architect to fit it onto the lot given the problems created by the bricks. The basement will have an a/v room at the left corner, play room will be on the right, and controls/heating will be in the centre/left. We are getting a bathroom roughed in -- plans for a future large size tub. Extra large windows on the right side will provide enough light for the kids to play down stairs even if they don't want the lights on. The basement walls will be finished with studs, so that I can go back and finish the drywall/electrical/plumbing without much hassel.
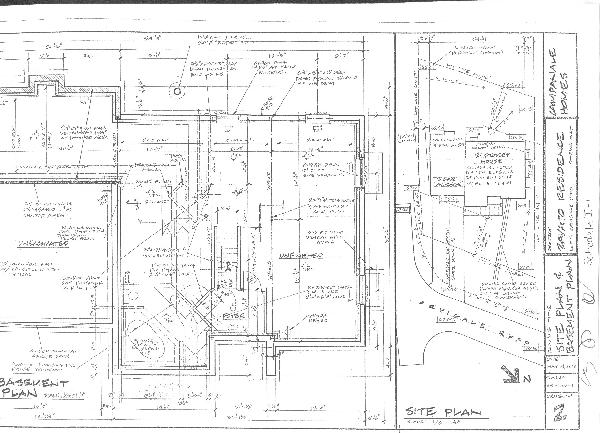
Main floor. Final detailed plan. Hard to see alot of the detail -- family room/kitchen should have alot of light given that it is west facing.
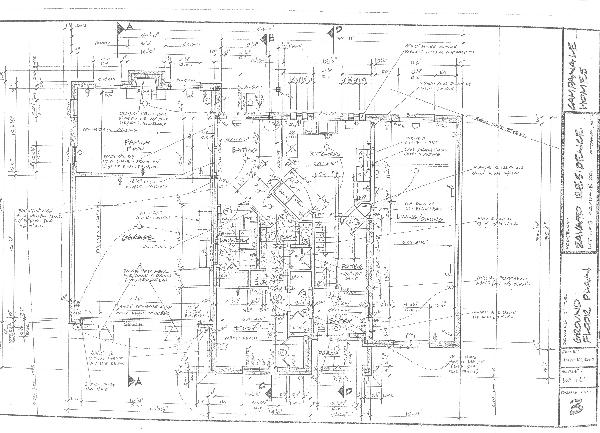
Second floor. Four bedrooms. Two bathrooms. Walk in closet for master. House will be wired for cable, phone, and type 5 electronic wiring (would permit high speed data transfer). Given how technology is evolving, we may just end up setting up a wireless network and buy a notebook computer that can be used around the house.
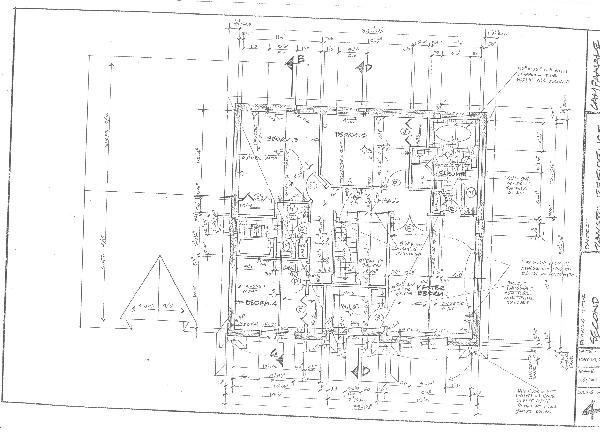
Back profile of house. Nothing too special. The funny blocks by the kitchen are actually glass blocks. In our earliest conception of the house, we wanted to put glass blocks around the house. This isn't happening right now, but I thought it would be cool if in the kitchen there were two glass blocks that went right out side. Not sure how it will work, but in the long run we will probably add more glass blocks to the interior design of the house (esp in bathrooms and to seperate the space between the family room and kitchen).
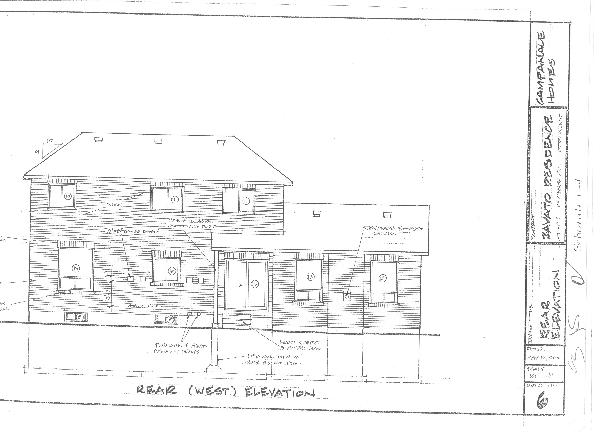
Pouring the foundation. The foundation was poured on the third week of January in 2001. You can really see the shape of the house. Looks small to me, but I have been assured that inside will feel much bigger. Garage was dug out, in the next image you can see how it is filled back in.
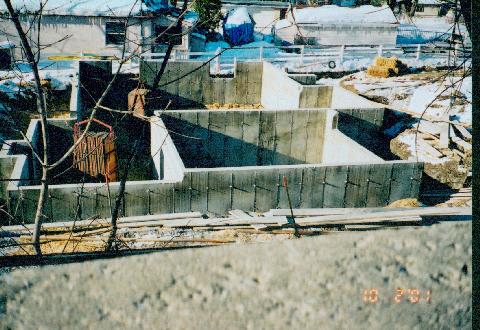
Fourth week of January, 2001. Finished clearing out the frames for the foundation. Garage has been filled in. At back, you can see large space for two big windows in basement.
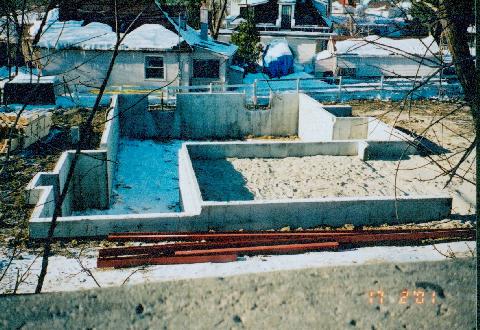
First week of February, 2001. They have delivered the first wood to the lot. No building has started yet.
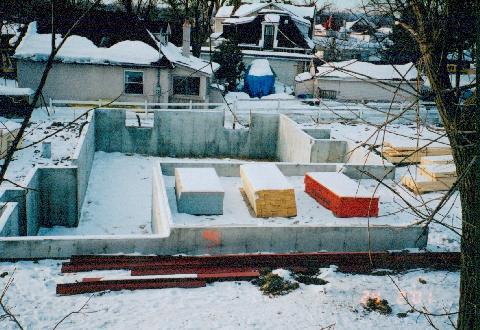
March 2, 2001. Morning -- Putting on the first floor. Looks like a fairly simple construction to me, but the workers complained that there wasn't as many straight lines as you would think, lots of breaks, so they had a bit extra work to do. That is ok with me.
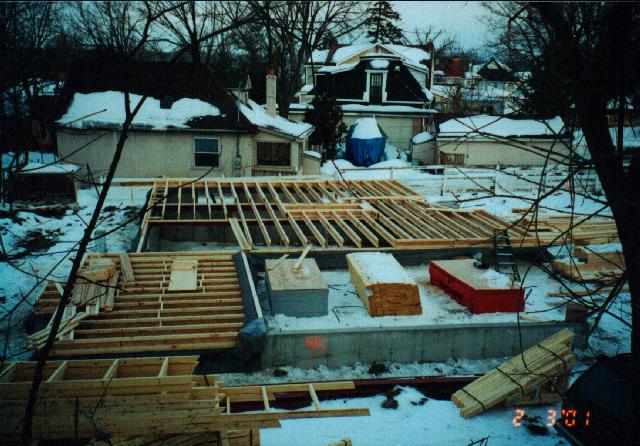
March 2, 2001. Afternoon -- Doesn't take long. Floor complete and their are putting up walls. In this shot they are working on the double garage.
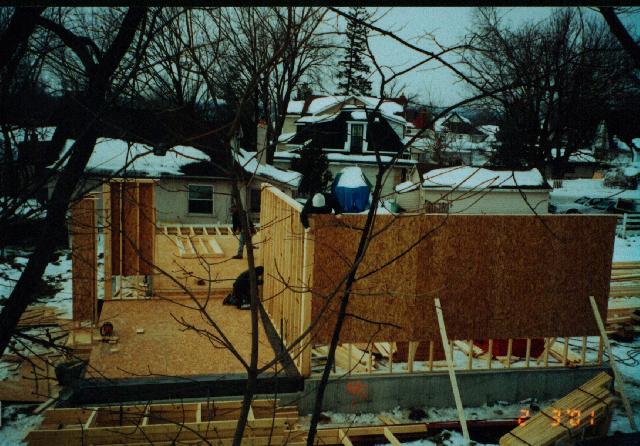
March 12, 2001. After a bit of a pause, first floor has been completed and time to start work on the second floor. Weather has been near 0, but snow and rain has been a pain. I really hated going to the job site and seeing 5 inches of snow on our floor boards.
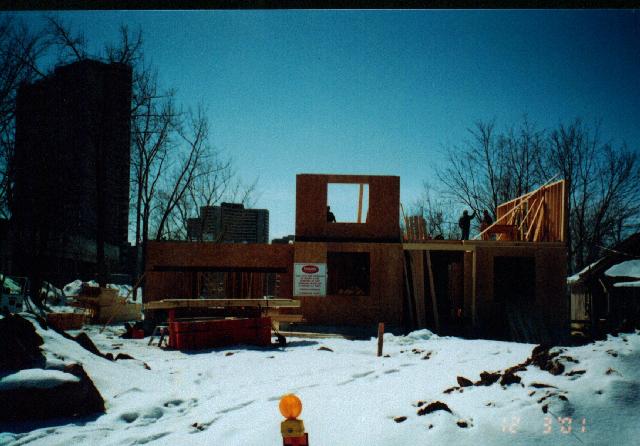
Closer up shot of above. Working on the master bedroom wall. It runs the whole width of the house.
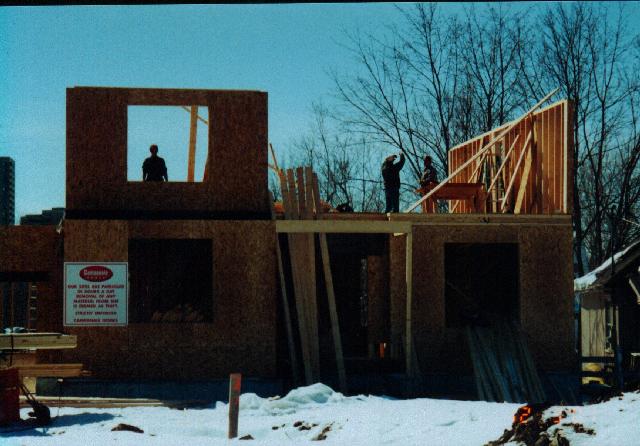
From another angle. The master bedroom will have a window view of the gatineau hills and we are able to see the river from the ensuite.
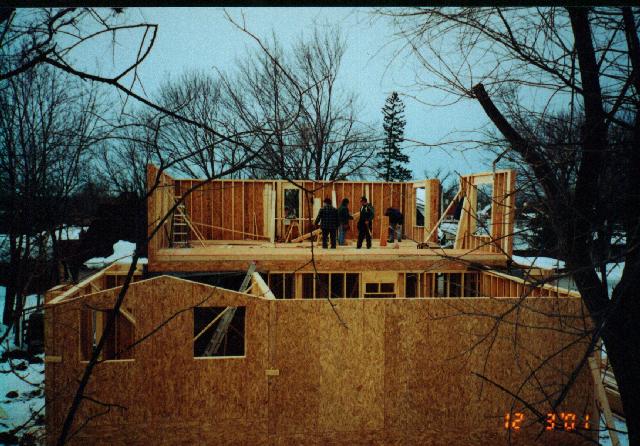
March 14, 2001. Second floor completed, now working on the roof. This side shot shows the family room cathedral style roof.
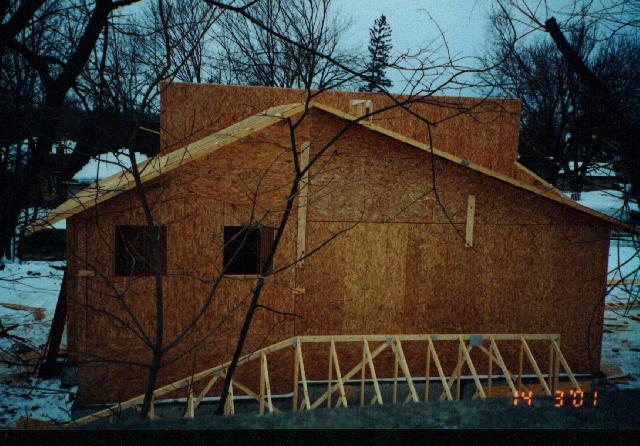
Different angle, shows back of house. Large windows on either side of the chimney in family room. Walk out patio doors from kitchen, and large windows for kitchen and dining room.
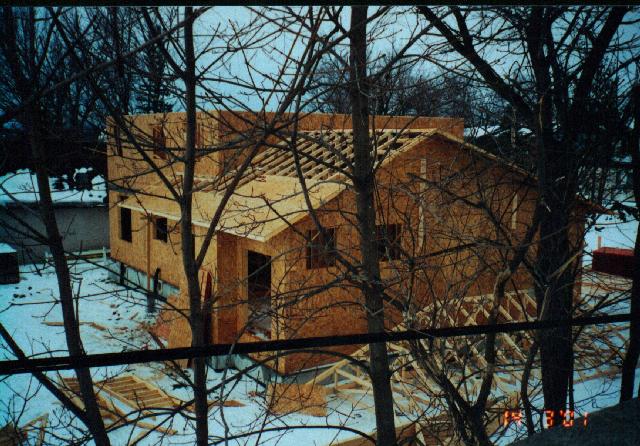
Long shot. Interesting to look at size of home relative to its neighbour.
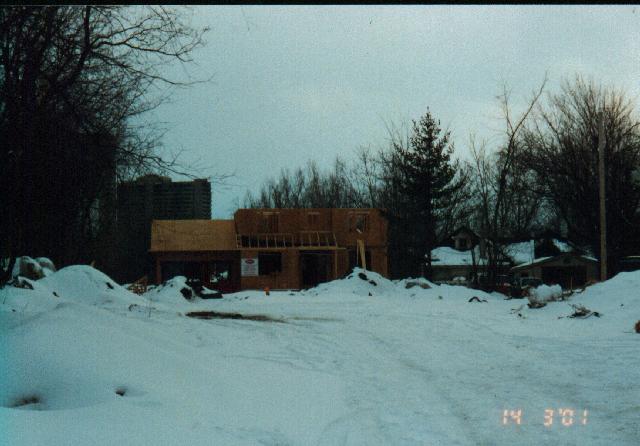
March 22, 2001. Roofing completed. Windows going up.
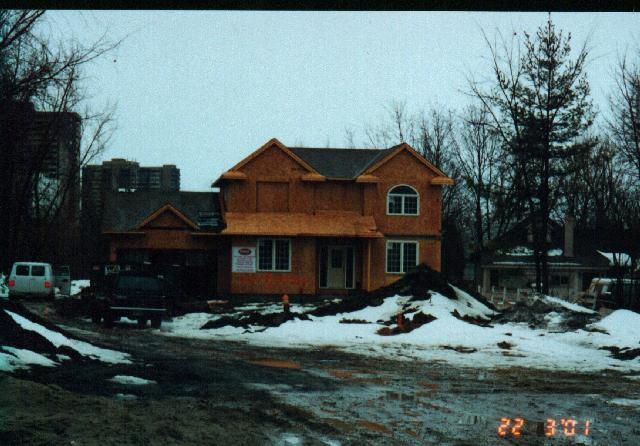
March 28, 2001. Mario checking out the living room. After a bit of a pause they are doing some interior work. You can see the main stair case has been installed today. They are also roughing in the plumbing. All of the windows and doors have been completed, except for the basement.
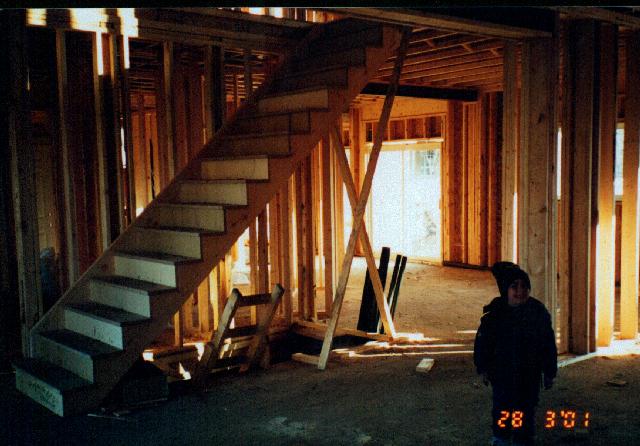
May 2001. Back brick finished. Almost.

May 2001. Two lots in front of ours. House has been brick on three sides and garage.
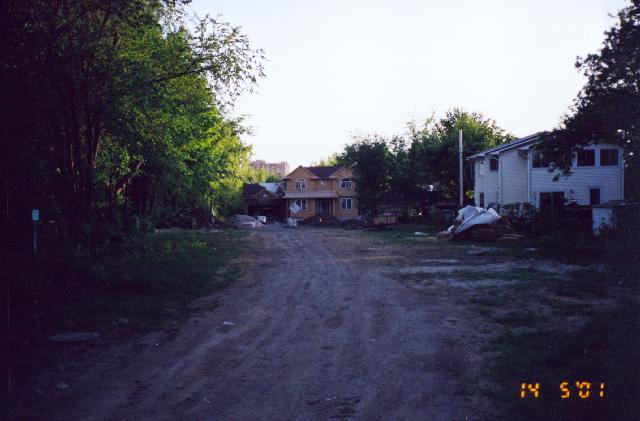
May 2001. Dining room -- looks out on back yard. Attached to living room. Wall on left is kitchen.

May 2001. Family room -- Cathedral ceiling, fireplace on wall ... windows on either side of fireplace. This room will be carpeted. Room opens up from kitchen.

May 2001. Left/South wall -- Family room/garage side.
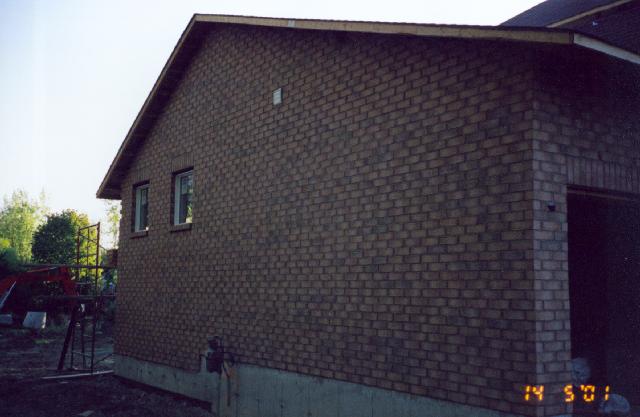
May 2001. Mario's room -- Middle bedroom. Mario keeps changing his mind so this may end up being Leo's room.
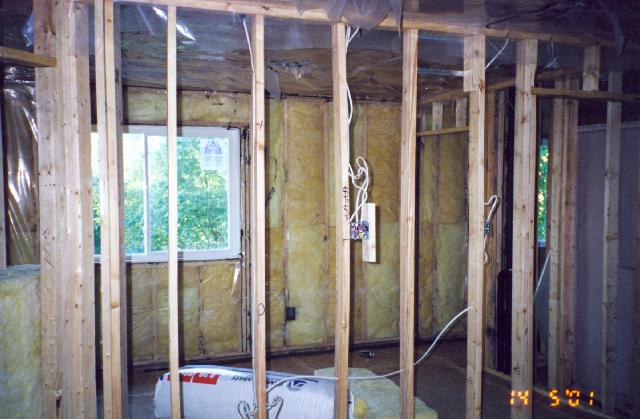
May 2001. Main Staircase --- up and down stairs, can see some of the niche on the right hand side. Patio doors on side of kitchen.

I have to scan some photos from the summer ... will put them here. It has been a hard few months, with 2 children and a new house. We were the first Campanale house completed, but other homes are being built in front and back of us. It will be nice once the construction is completed. Campanale's after sale service was very poor at first, but it has improved. We are happy with the construction but frustrated with the process. Petty bickering over final details and minor variations seem to plague all buyers from Campanale. To put it bluntly, we expected them to put more care, detail, and expensive finishes onto their Woodroffe Walk homes as opposed to their less expensive models in Barrhaven. Well, they didn't and it shows. Our $5 Home Depot light fixtures look like $5 light fixtures, the poor paint job looks like heck and rubs off on our kids clothes, and we're frustrated that finishing details like molding and lighting look so poor, they were obviously rushed. Yes, we'd do it all again, but we'd fight more for "upgrades" to be included in the purchase price, we'd specify in the agreement to purchase more detail on WHERE things (such as switches) would be placed, and we'd speak more to other buyers. From the original buyers of the lots, we know that a number of people walked away from Woodroffe Walk, we stuck it out because we're so stuborn, our kids deserve a great place to grow up, and we wanted a new house in an old area.
March 2002. House interior - Dining Room
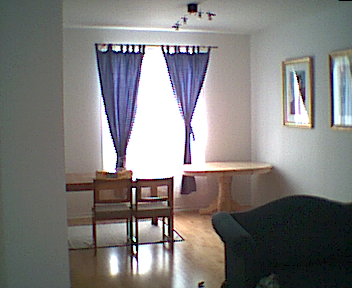
March 2002. House interior - Living Room
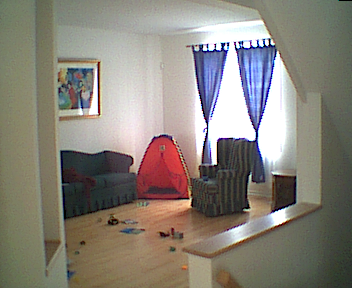
March 2002. House interior - Family Room
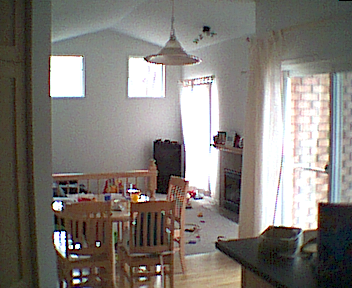
March 2002. House interior - Kitchen
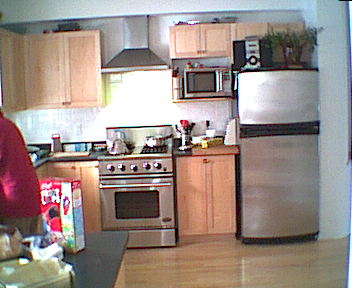
March 2002. House interior - Kitchen cupboards
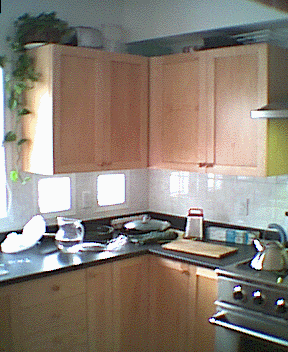
March 2002. House interior - Stairs to 2nd floor
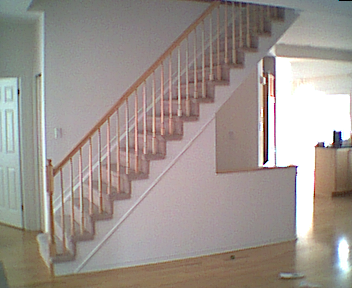
March 2002. House exterior - Back of house
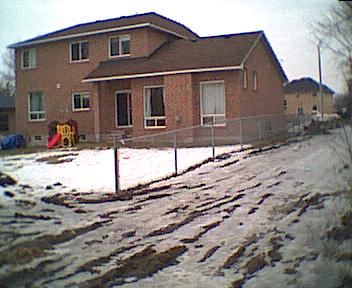
March 2002. House exterior - Front of house
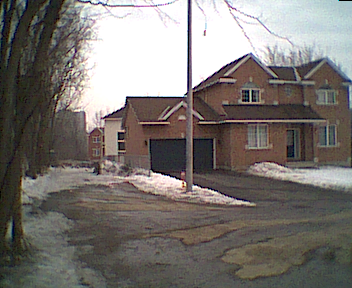
March 2002. House exterior - Front of house
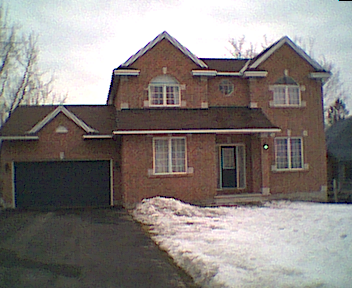
March 2002. House exterior - Front of garage/nona's apartment in background
